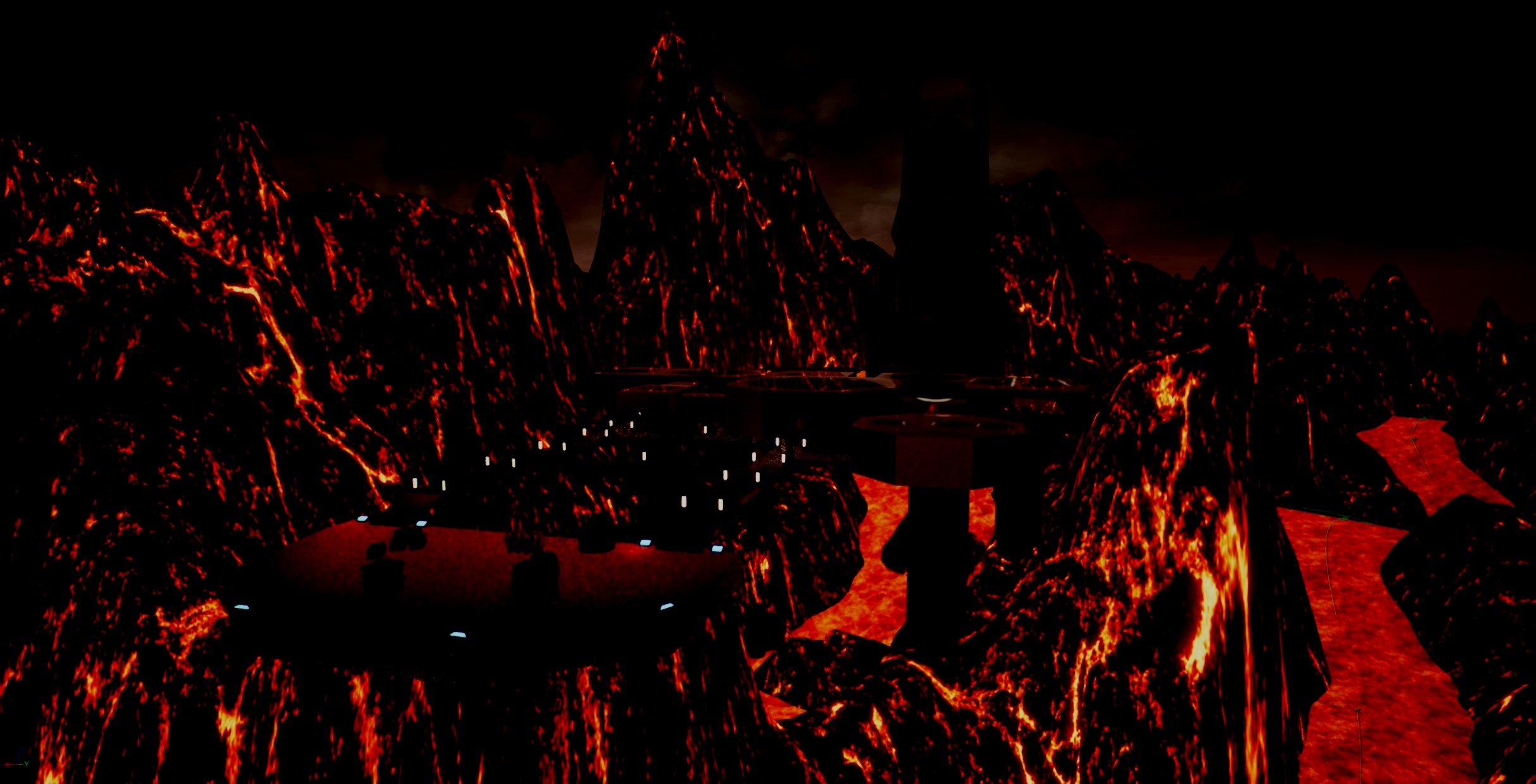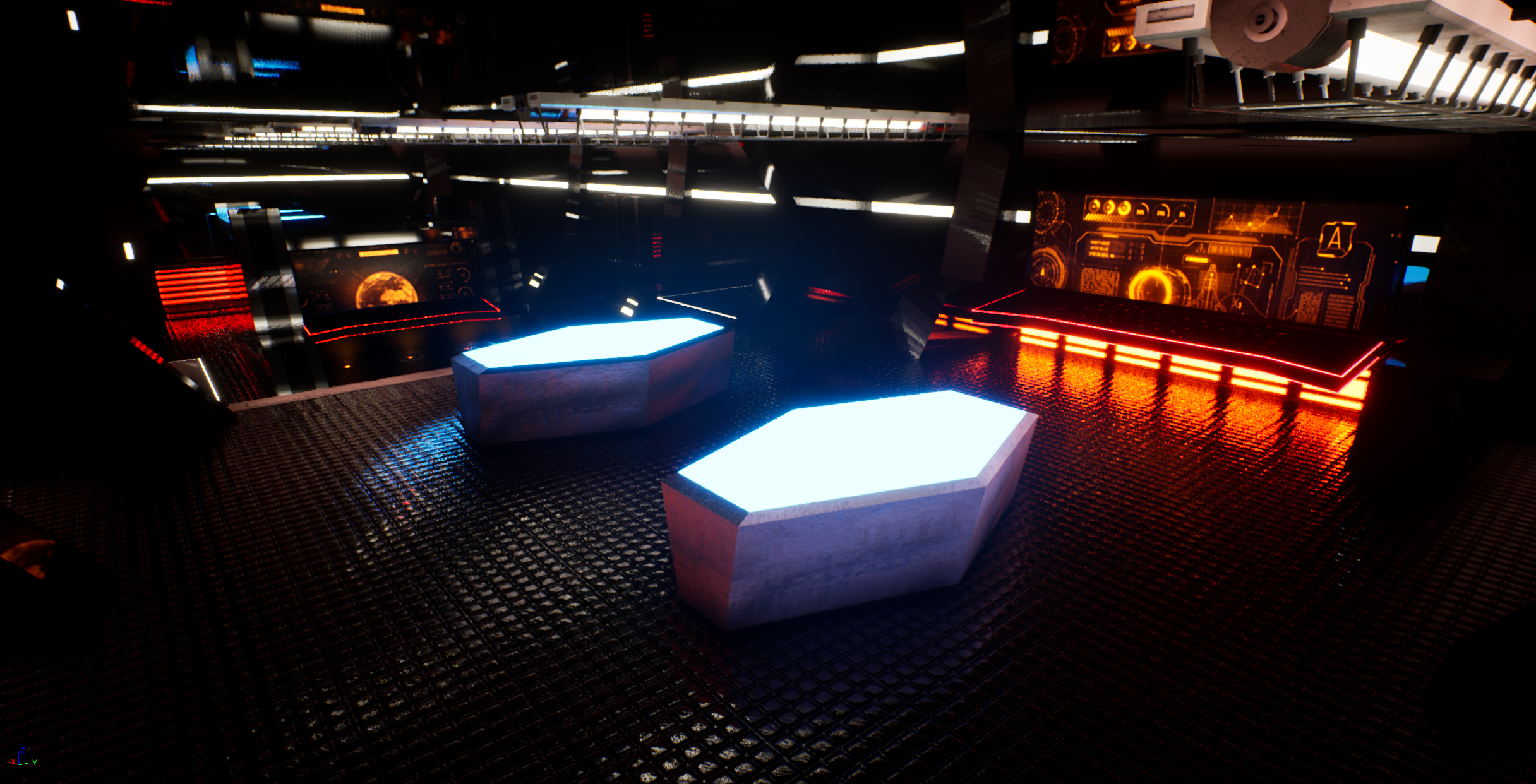
Dark Nexus is a third-person shooter map that’s designed for point capture or domination styles of shooter gameplay. It was the first big project I started developing during the beginning of the pandemic. I designed the setting and environment based on the Mustafar planet from Star Wars, with map design taking inspiration from the Battlefront series, which I was playing a lot of at the time.
During this time I was struggling with a lot of life circumstances, which were only accentuated by the pandemic, and wanted to create something that expressed that and got some of those emotions out. It was a very cathartic experience!
Details:
Self-Made Project
Primary Focus: Level Design
Time: April 2020 - September 2020
Engine: Unreal Engine 4
Overview
In this map there are three separate objective points across different points of an outpost base on a volcanic landscape that players would fight over control over for to see who could seize the most command posts within a set time limit.
My Design Goals:
I had different sets of goals/responsibilities that I set out to achieve from both a Level Designer perspective and from a world/environment perspective.
My goals as a Level Designer were:
Designing, Greyblocking and Iterating a playable map with three key objective points.
Balancing and structuring each point to make sure they were each unique combat spaces and that they flowed well from one to the next.
Designing and Incorporating art and lighting assets made by me or outsourced to fully develop this dark sci-fi atmosphere.
Documented feedback from other level designers and artists to prioritize where the level needed polishing.
My goals designing the world were:
Sculpting a mountainous landscape with a space molded around the playable level to make it feel like it was built in this fiery landscape.
Building materials for magma, rocks and lava rivers, some of which payers could fall into and die in certain parts of the map.
Modelling environmental set pieces to add to the background.

Level Design Breakdown
I’ll go into each separate section of the map and outline my design process here!
Point A: Outside Landing Platform
The first capture point I made as an outside landing platform for ships. The area was made to allow for more open space combat encounters that could come battling on the platform or the walkways as opposed to the otherwise indoor spaces.
Having there be two walkways that apporached the platform made it so that not only was there space to reach the capture point and fight other players, but also able to have routes to other areas of the map and not make this side feel isolated and out of place, with one heading directly Point B and the other splitting off to either a building connecting to the route to Point C or a Neutral Space between all three.
The other key factor of this point was having a part of the map that utilized the environment. By having it out in the open without things like railings, players would also have to be cognisent of the lava river below and surrounding magma mountains and need to engage other players while also minding their surroundngs and not falling into death by accident.
Point B: Central Access Room
The second capture point is a computer room that’s accessible from the walkways from Point A and the rooms leading to Point C. It’s separated into three parts, with the middle being a neutral point with computers for cover and staircases on either side, the left leading to the Point and the right heading to Point C.
Having the two staircases gave the point elevation on both sides, giving whoever had the high ground an advantage and letting whoever had control over the point have both height and a further sightline to defend. The Point itself could also be used as cover for their lower body.
The opposite staircase has the elevation advantage, but also connects to another area of the map making it risk vs. reward position where the player has the high ground but must also be more aware of their position so that they don’t get ambushed either from the hallway behind them, or the main entrance to room while they’re checking their back.
The main entrance from Point A in the middle of the room has a couple of computers in the center as cover from either side. The room at large (as well as the other main rooms of the map) have support pillars around that can also be used as cover.
Point C: Control Room
The third Control Point is a command center that’s split into two rooms. The first being the larger room with the point, with the second being a second smaller conference room elevated by a staircase with a hallway leading to the room of Point B.
This room was designed to be more spacious compared to the previous one, while still maintaining things like having elevation and two mains points of contention when defending the point. Having the staircase to the upper room be in the corner provided a nice way to monitor both entrances while being able to stay close to the point to defend and dart around the corner in the case of a surprise attack.
The second room the staircase leads to by contrast is more narrow, making for more closed-quarters combat, with the hallway leading to the central access room also being quite narrow, making it a more tight space, but with an escape route to get some more distance to move around while fighting for the point, though at the risk of giving up the high ground and corner cover.
No Man’s Land
The No Man’s Land area is a way of connecting each of the three Capture Points and providing a “middle ground” to have to potentially fight through to get to one of the exits. It’s points of entry lead to:
Walkway platforms that connect to Point A
A hallway that connects to the main entry point of Point B
A series of hallways that connect to Point C and a breather room between points A and C since there is a longer stretch between them.
In the middle is another pitfall to the lava river below, with some pillars around the outside of it so that players have some coverr around the center for fighting enemies coming from the other entrances, with the pifall acting as both a way to give players something to put distance between them when engaging in combat but something to be careful around in the event of fighting in closer range.
In retrospect this area could have used a lot more lighting to better outline the size of the space and so players wouldn’t be fighting in an area mostly lit in the middle.
Environmental Design
For designing the enivronment I sculpted the mountain landscape in Unreal Engine, while having high areas surround the sides of the map and highlight the background. I also added lava rivers to be able to run down to under the map for the areas with fallible spaces using splines, and created materials for giving the running lava effect and molten magma and running lava streams, respectively.
The tower I also built in Unreal to for more set dressing that can be seen from the outside platforms or any of the rooms with windows facing it. I took a lot of inspiration from Darth Vader’s castle with the presentation of it!








